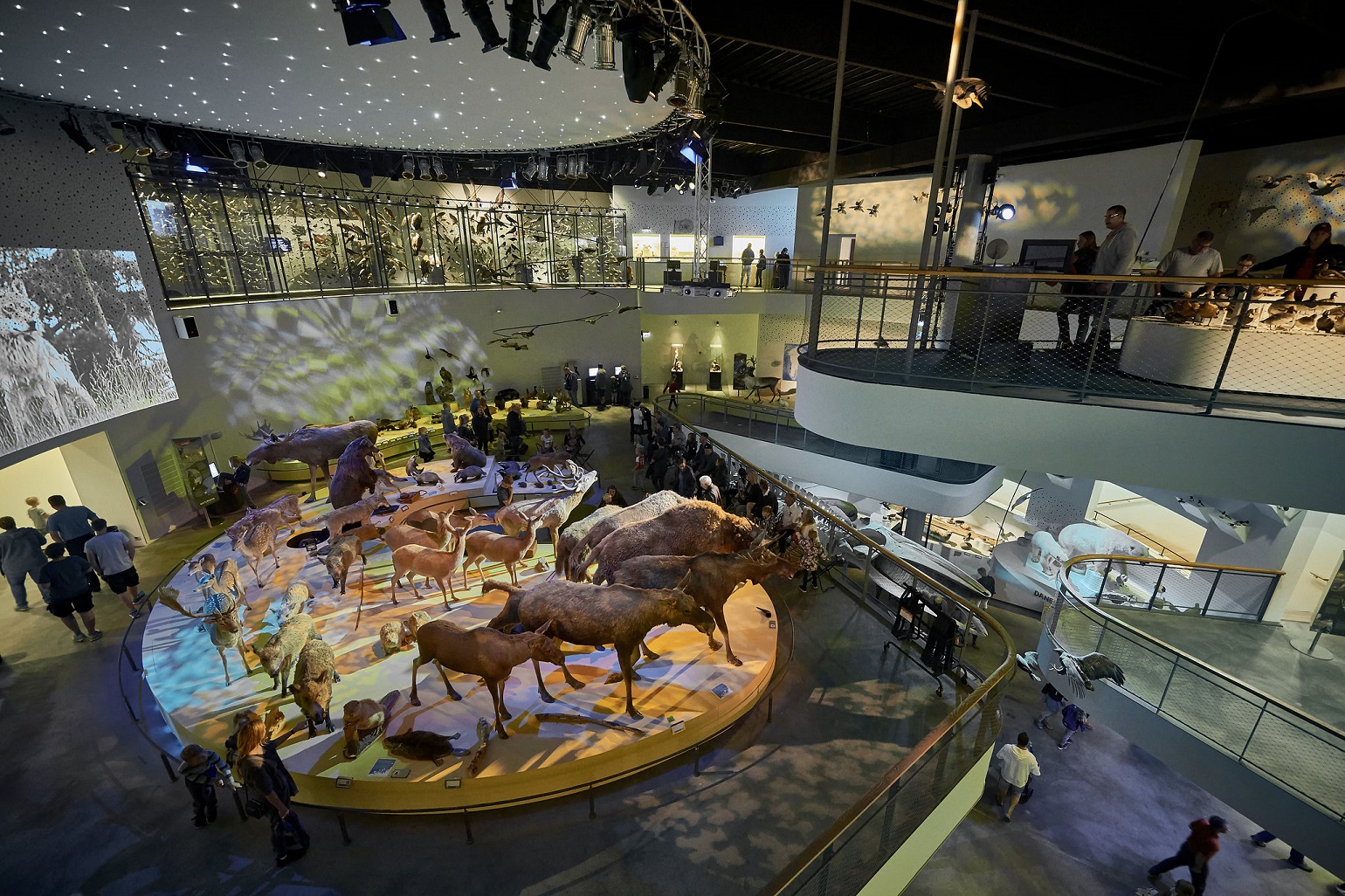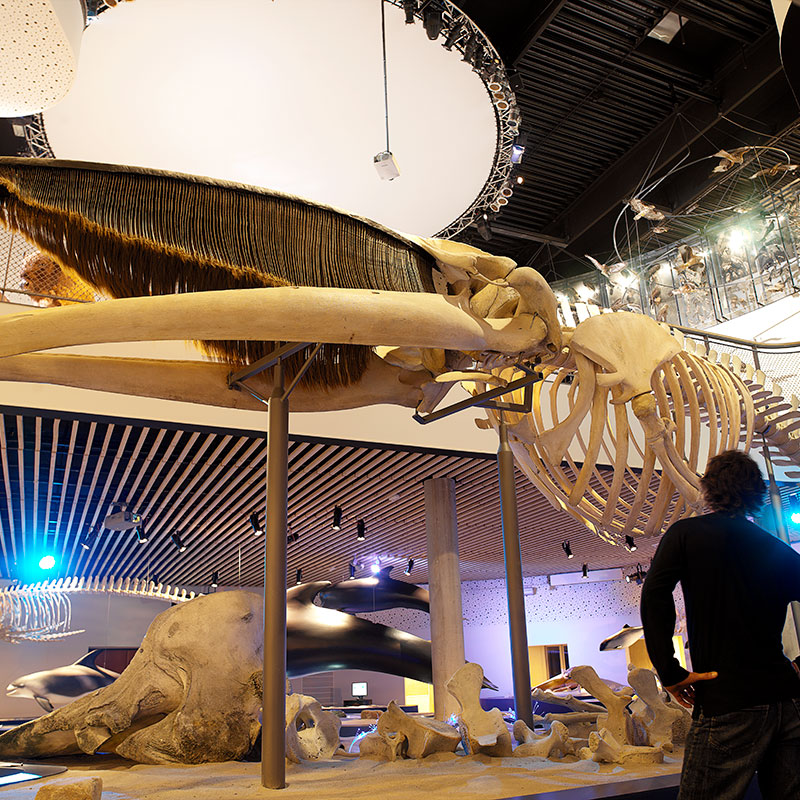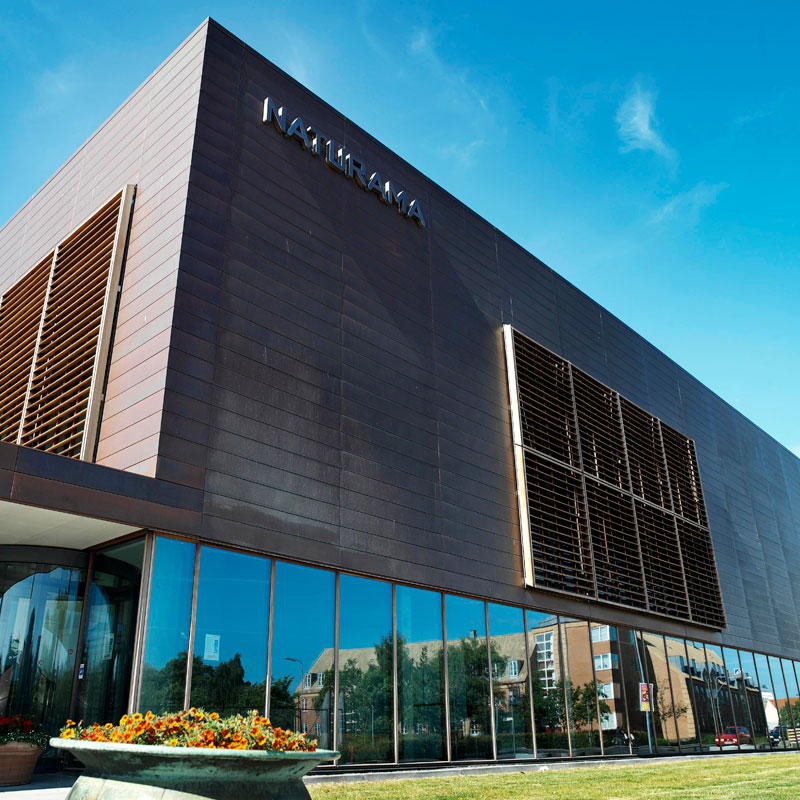
Naturama´s architecture
Built from the inside out with lots of surprises

Naturama´s architecture
Naturama is built "from the inside out" - around a central cylinder surrounded by cone scales and a sharp-edged exterior. The cylinder contains in principle one room with the main exhibition. The exhibition operates with three horizontal platforms arranged along a vertical axis. At the bottom floor is Water, in the middle at street level is Land and at the top of the 1st floor is Air. Centrally at each level, a shared experience is staged, while in the periphery there is the opportunity for individual immersion.
The separation between the exhibition and the surrounding rooms (including the foyer) consists of a series of staggered shells. The audience crosses in and out of the main exhibition on ramps, footbridges and a kind of balconies that alternately look in and out of the exhibition.

Nature versus city life
In contrast to the organically shaped exhibition space is the sharp-edged exterior. In the spaces outside the main exhibition, the audience experiences a tension between the encapsulated exhibition, representing nature, and the large glass facades that border the vibrant city life outside. Immediately within the main entrance are the foyer, ticket sales and shop. From here there is access to both the main exhibition and the special exhibitions. There is also access to a café, cloakroom, toilets and the large auditorium.
Full of surprises
A tour of the house offers great experiential variation, and there has been a conscious effort to create a house with surprises, so that the audience continues to experience something new.


